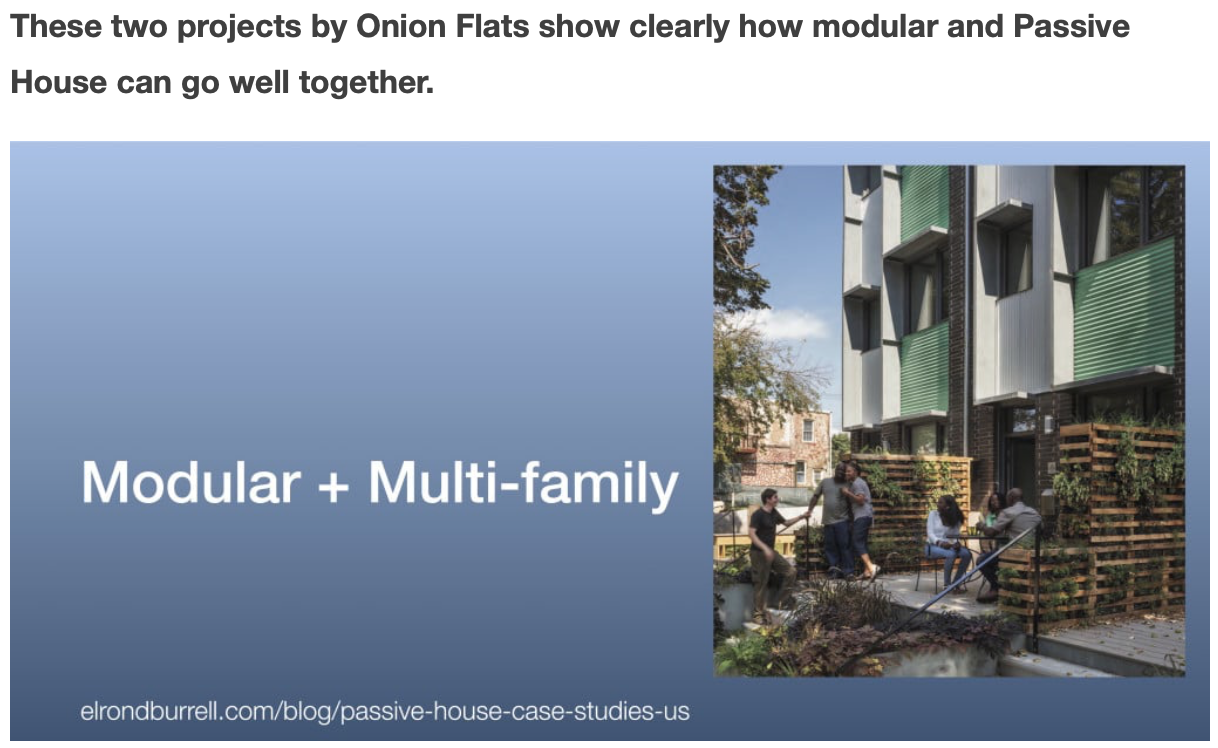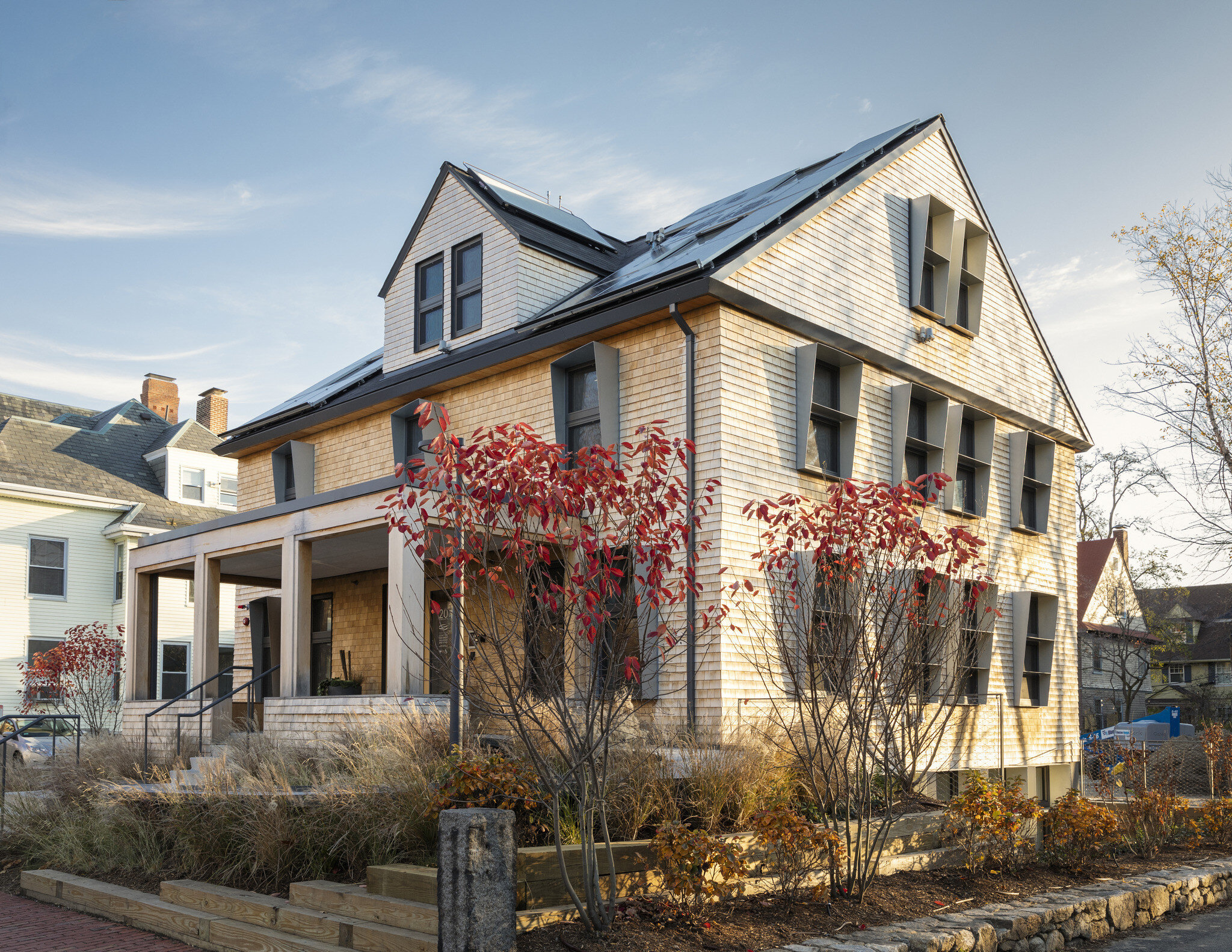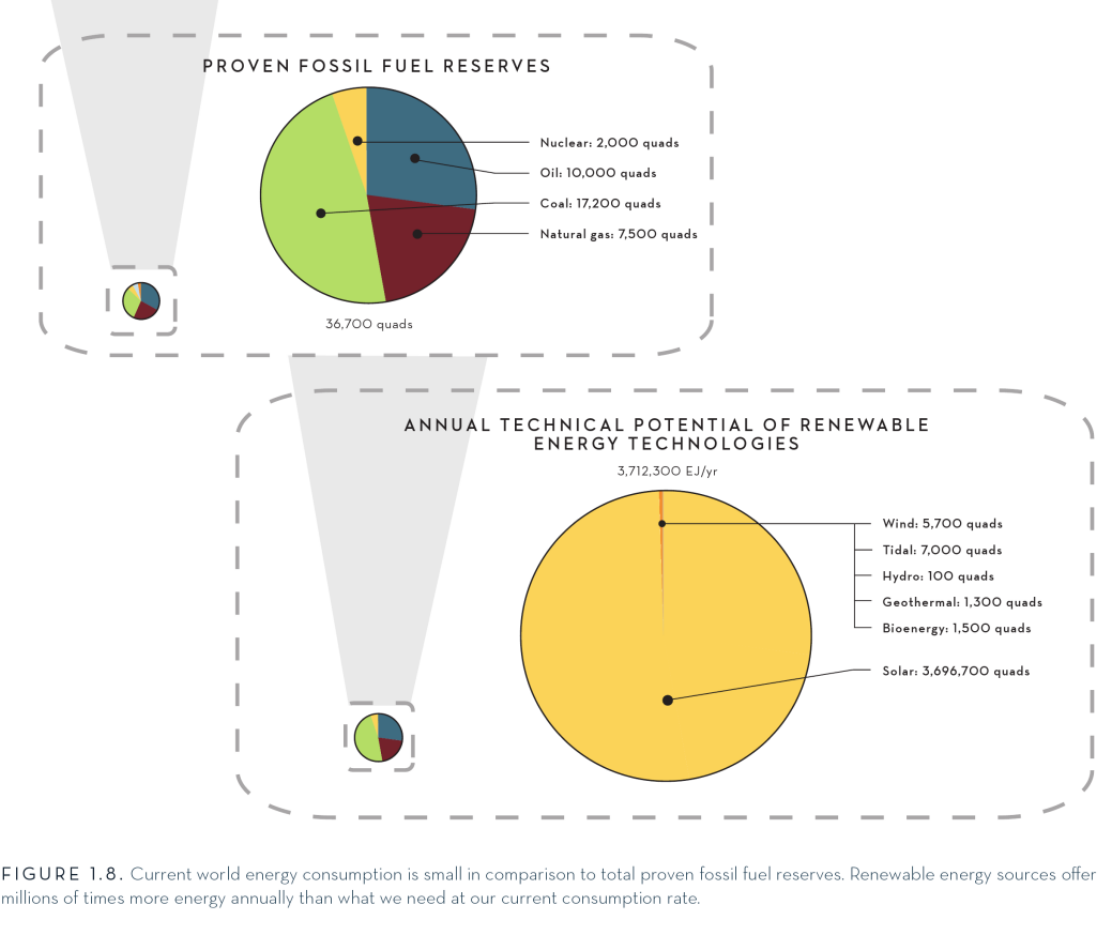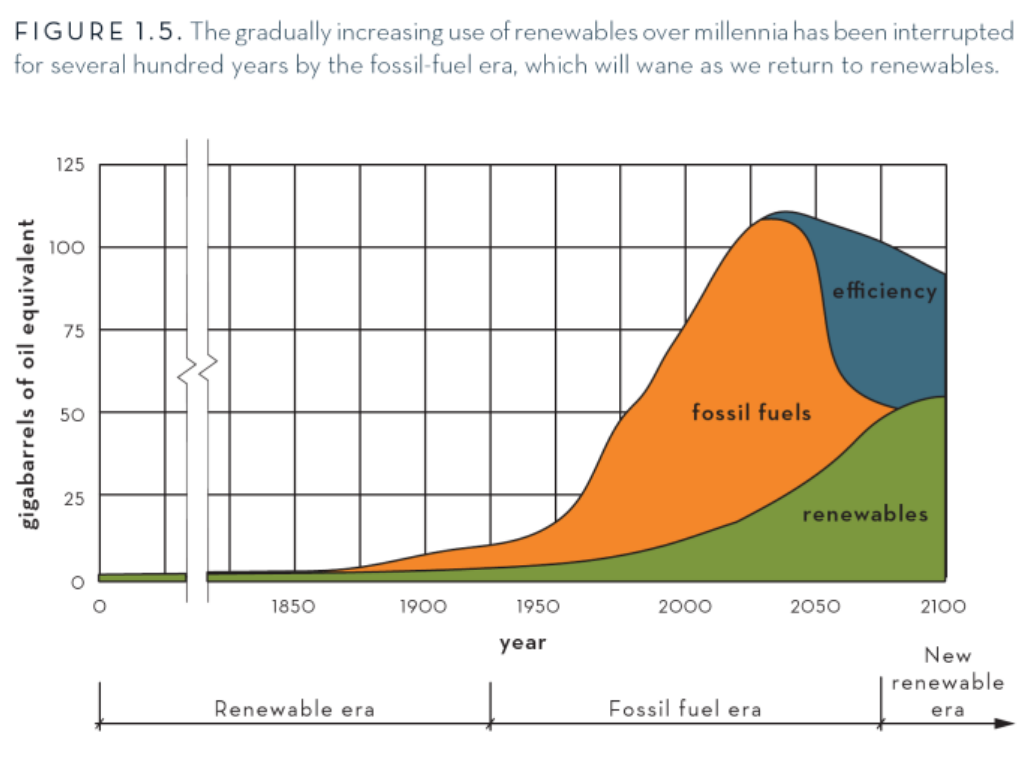go for PASSIVE.
Our commitment to sustainable design and development practices is long term. We endorse the passive house design as part of a collective method that is practical for our clients with a long term vision. Passive assembly is an achievable, and proven effective way to reduce energy consumptions, increase short term and long term returns on investment and productivity; at the same time as making a real impact to the building sector, locally and globally.
We work with envelope consultants, passive assembly suppliers and building system installers to achieve a project goal that is defined by each unique project. The possibilities are limitless, we work with homeowners in the initial stages of our design processes to explore options, present case studies and ultimately, reach a project parameters definition that outlines the constraints and limitations for each unique homeowner’s case.
“Passive House” is a building standard that achieves very high energy efficiency, high performance, comfort and health benefits at an affordable price.”
— Canadian Passive House Institute
These constrains include but are not limited to: budget of the overall project, timeline of the building schedule, local jurisdiction code and bylaws, provincial regulations and personal aesthetics and tastes in building design.
While many people still have the misconception about passive house being more “costly”, it does not have to be. Our development practices and contracting division will provide pro forma breakdowns of building costs associated with each project, and conduct an optional budget comparison analysis between the same house design, done with passive assembly and without. We will then present a projected short term and long term energy bill breakdown to show the savings over time a homeowner can expect. These are measures we resort to in order to educate, inform and inspire each and every home owner to contribute to the sustainable movement that this planet desperately needs.
“ [The clients] have been willing to be innovative, are concerned about the future, and know that they will own their buildings for multiple decades—and be paying the electric bills. The fact that these projects were built at a small cost premium, if any, over conventional construction made the commitment to PH [Passive House] a choice with very clear-cut benefits.”
Images Source: The Harvard House Zero | Snøhetta | 1940 Retrofitted energy positive prototype for passive assembly.
Net Zero Building Practices — a step further.
Images Source: The Harvard House Zero | Snøhetta | 1940 Retrofitted energy positive prototype for passive assembly. (Work Space)
Recommended reading by William MaClay and MaClay Architects.
Source: U.S. Department of Energy by The National Institute of Building Sciences (Common Definitions for ZEB)











