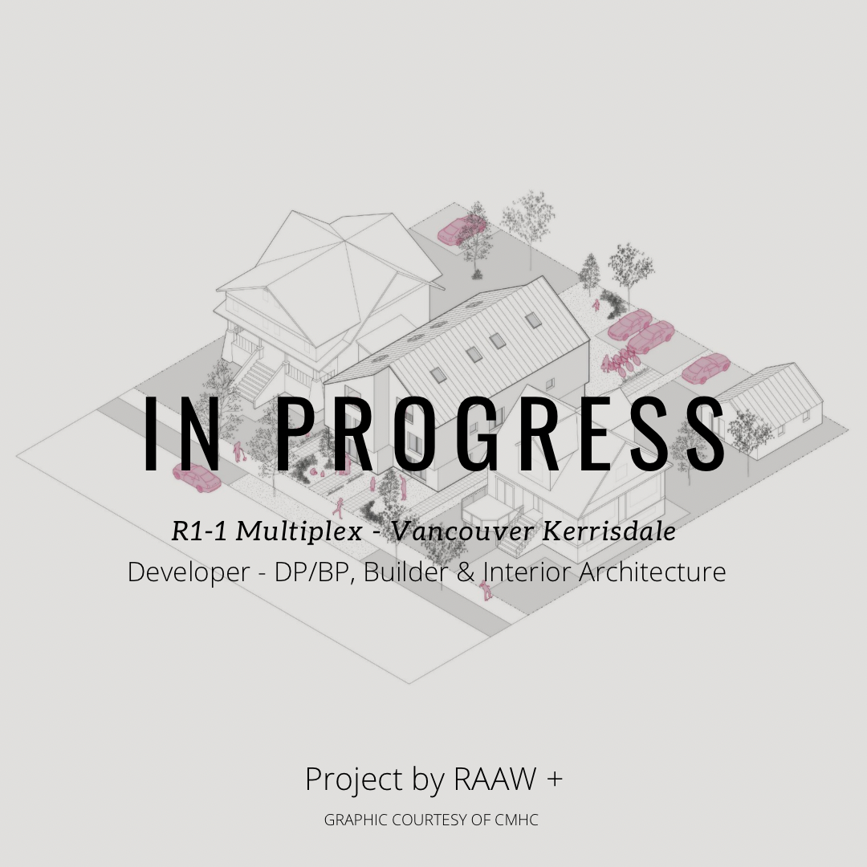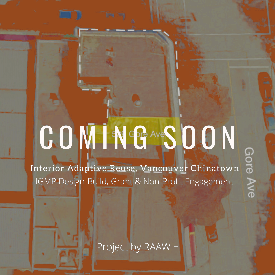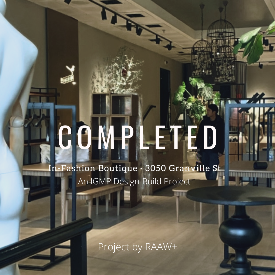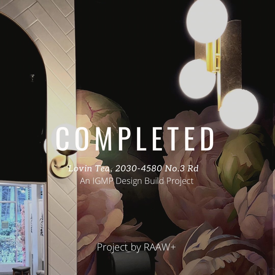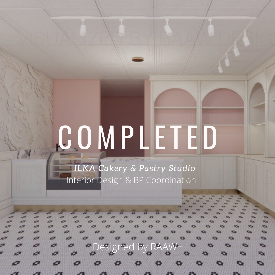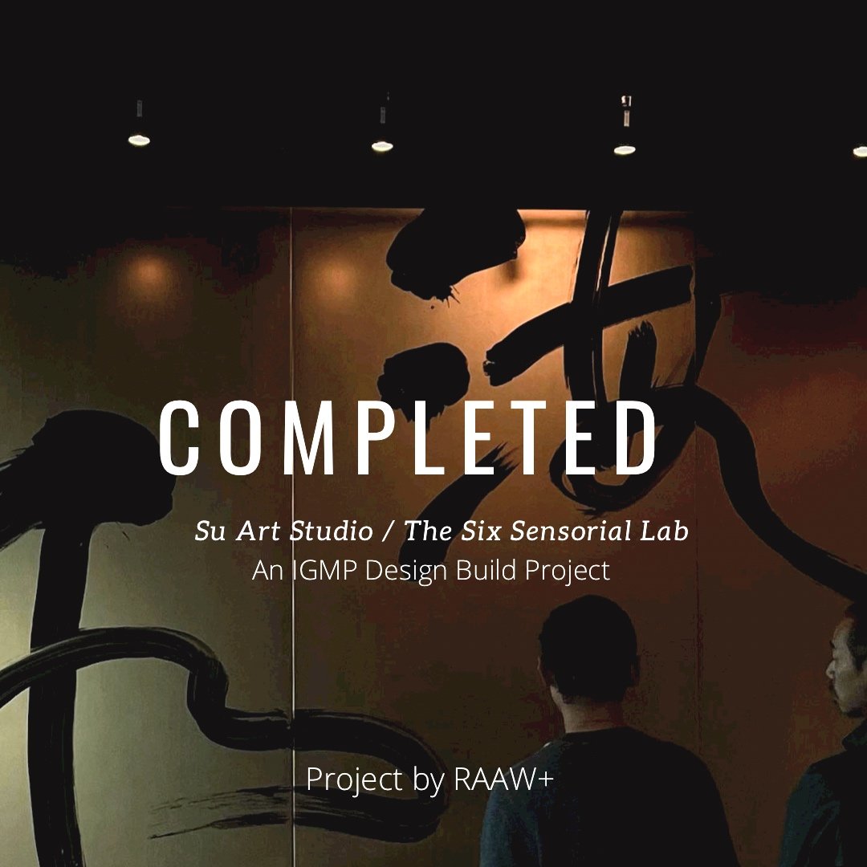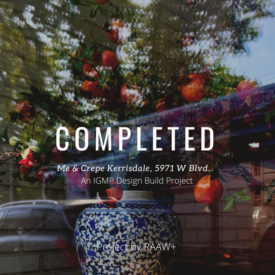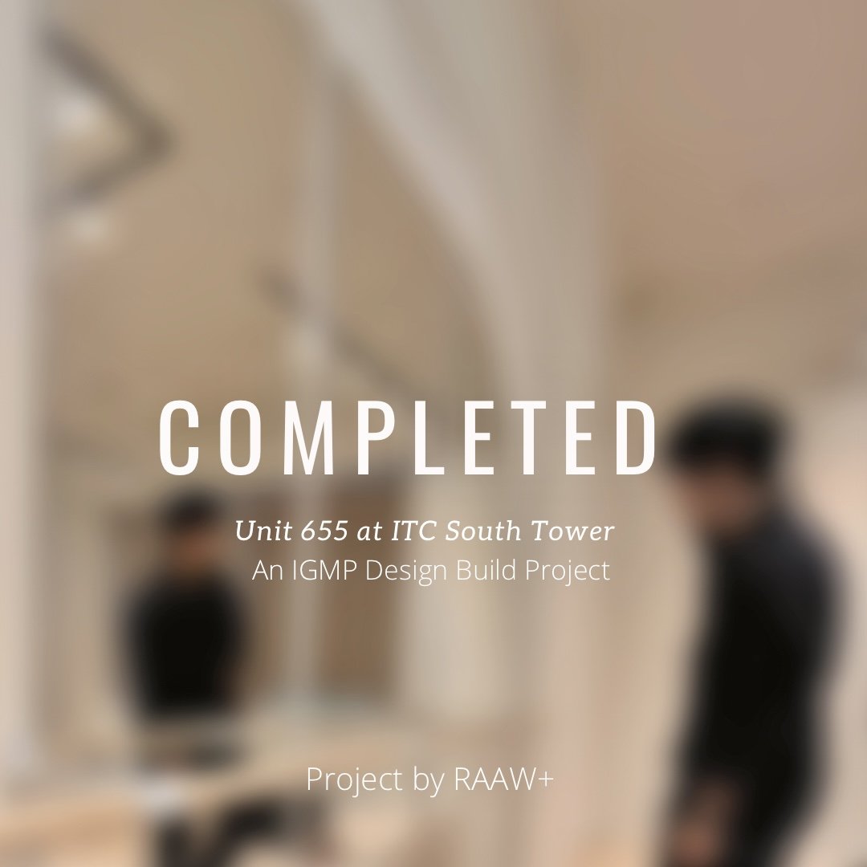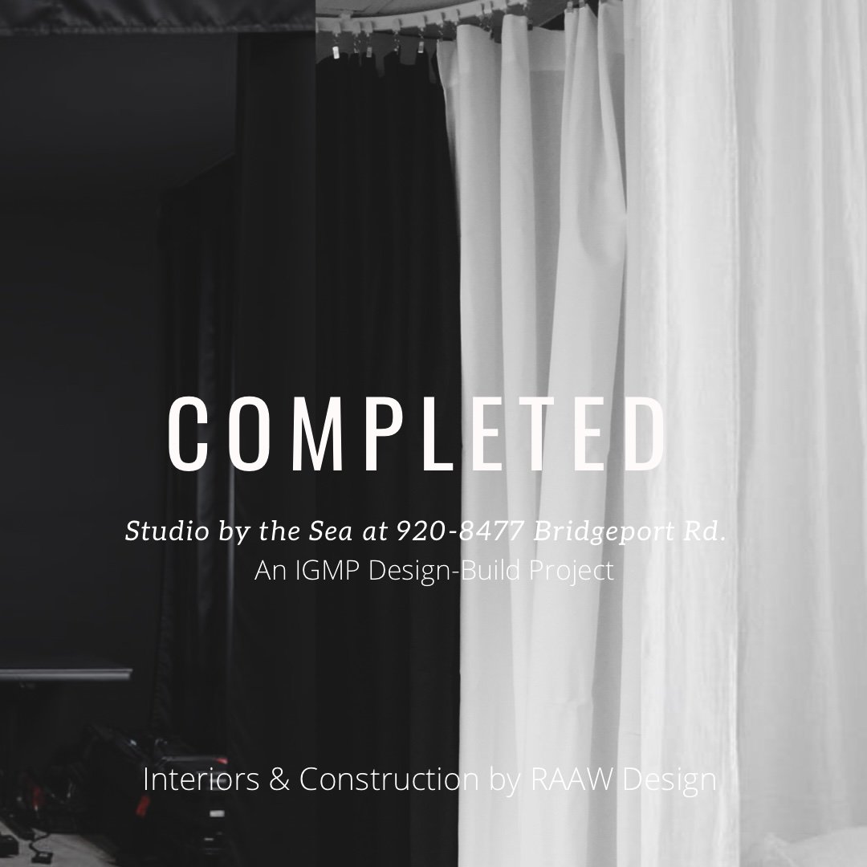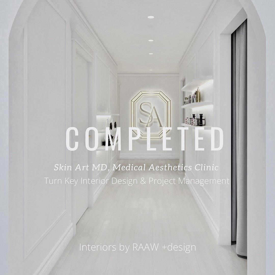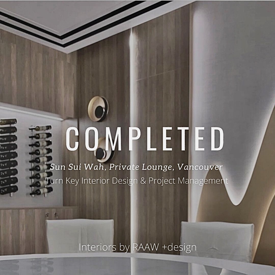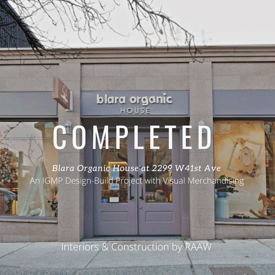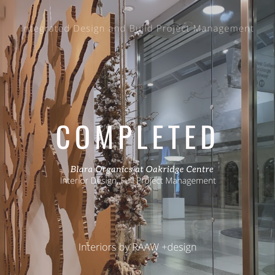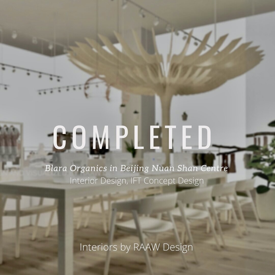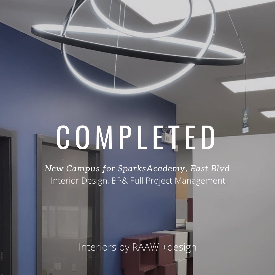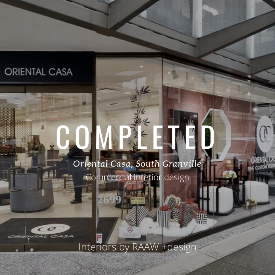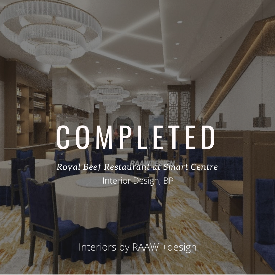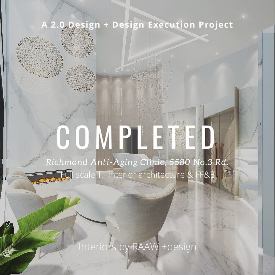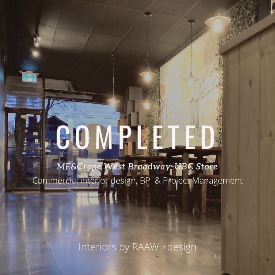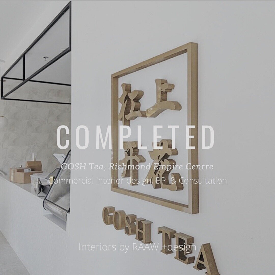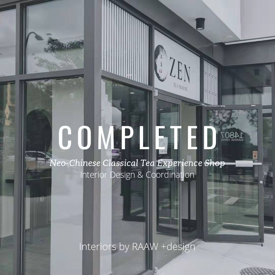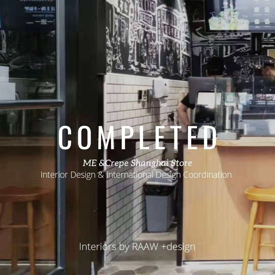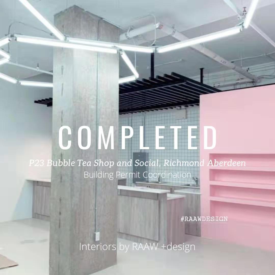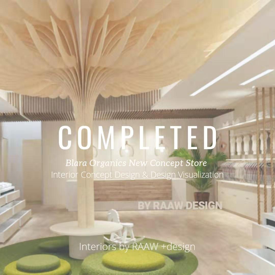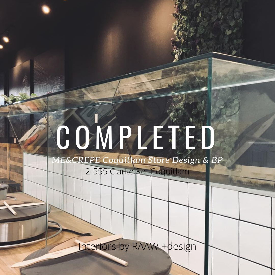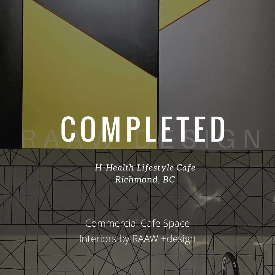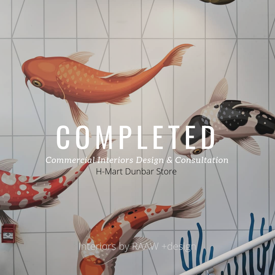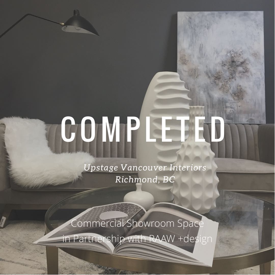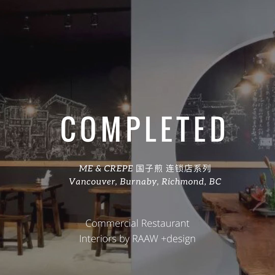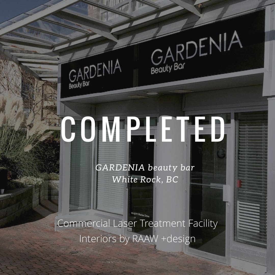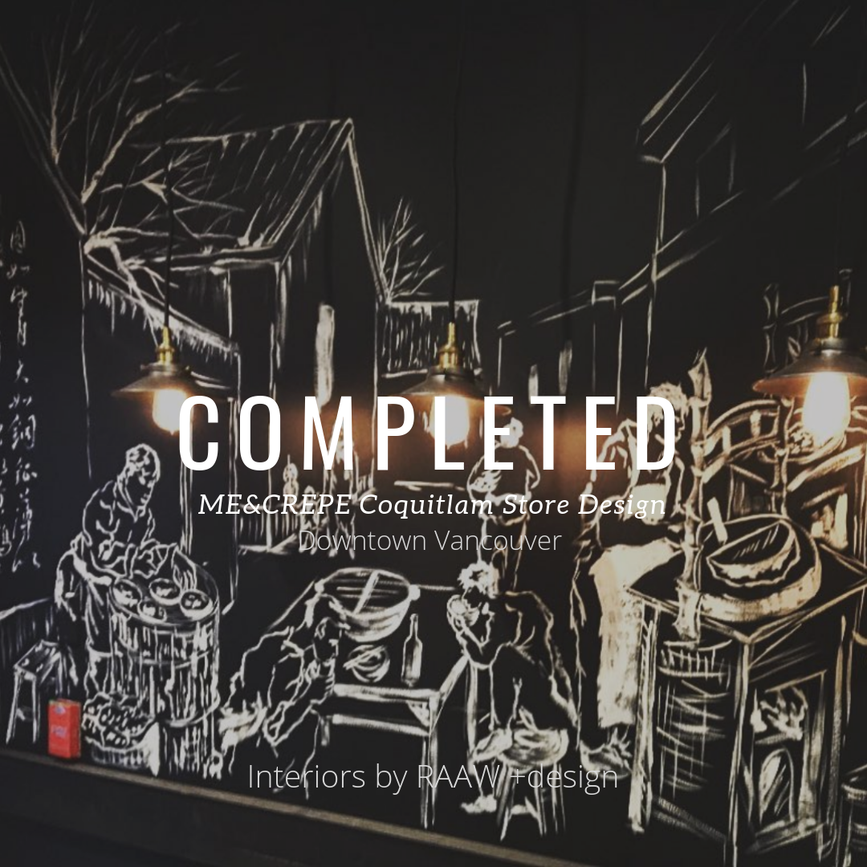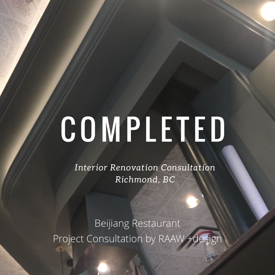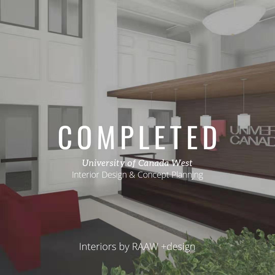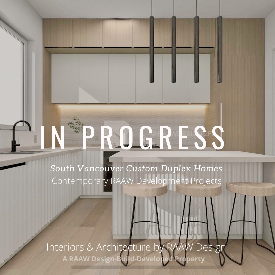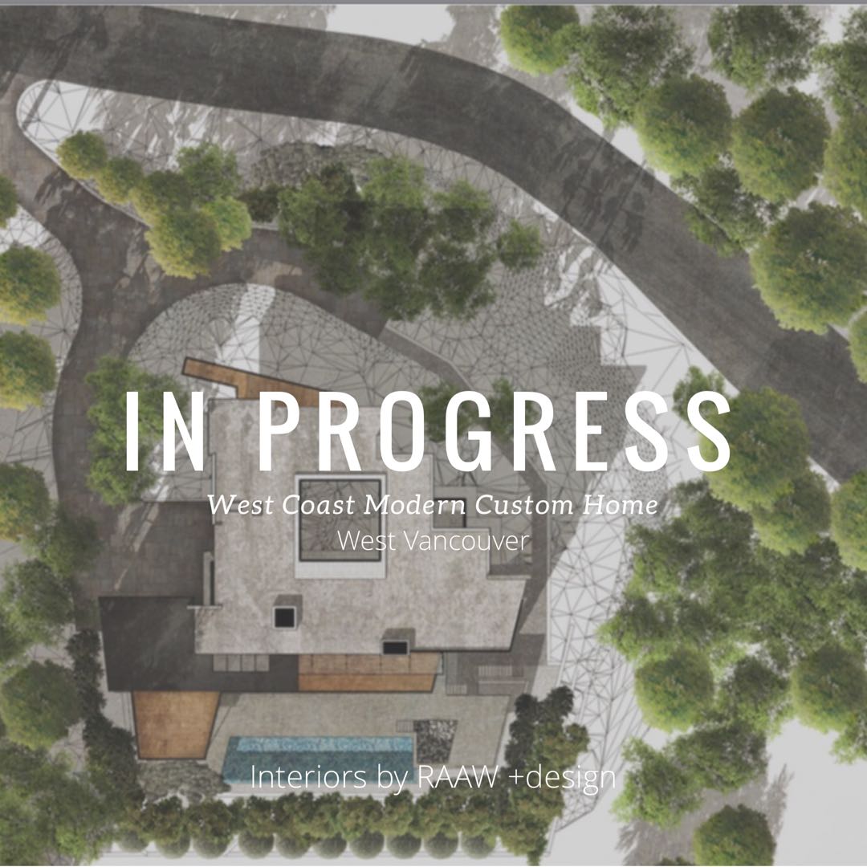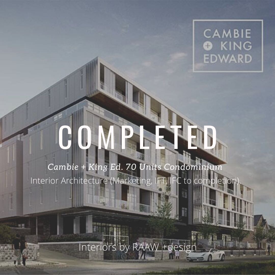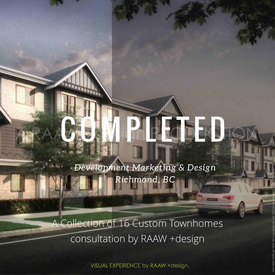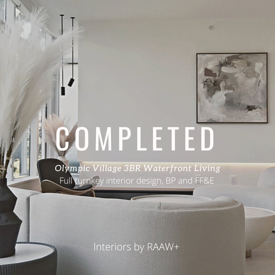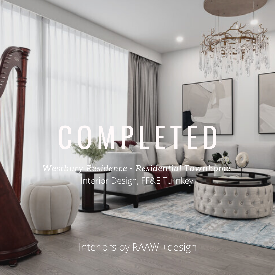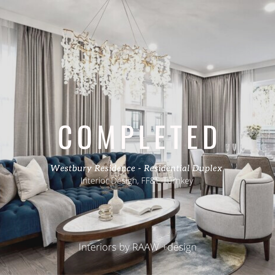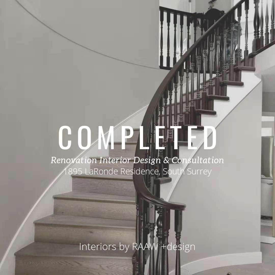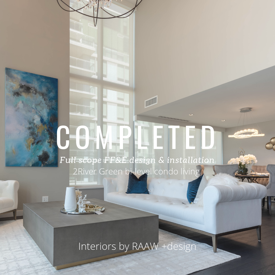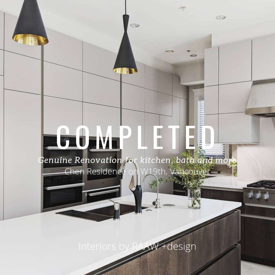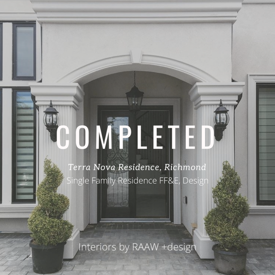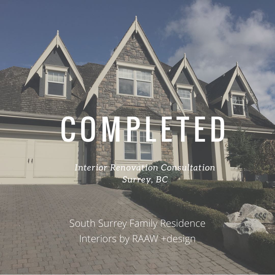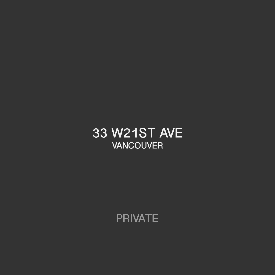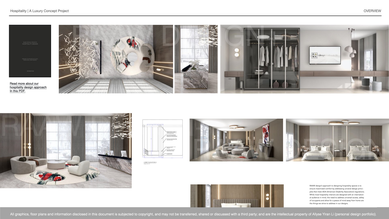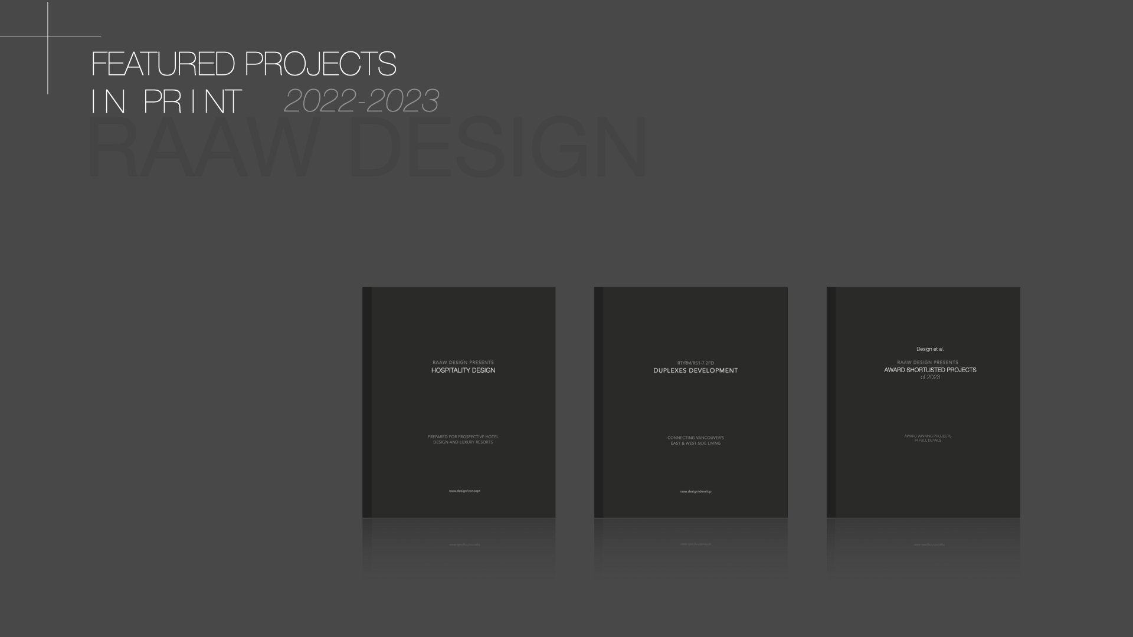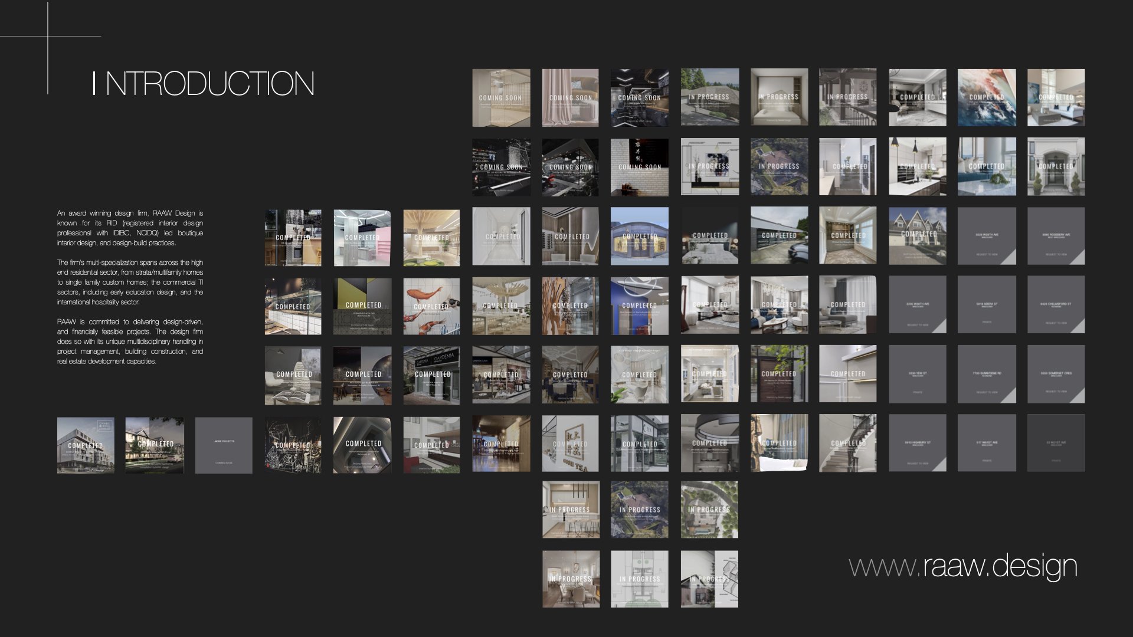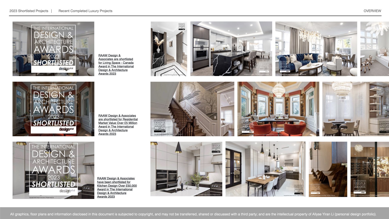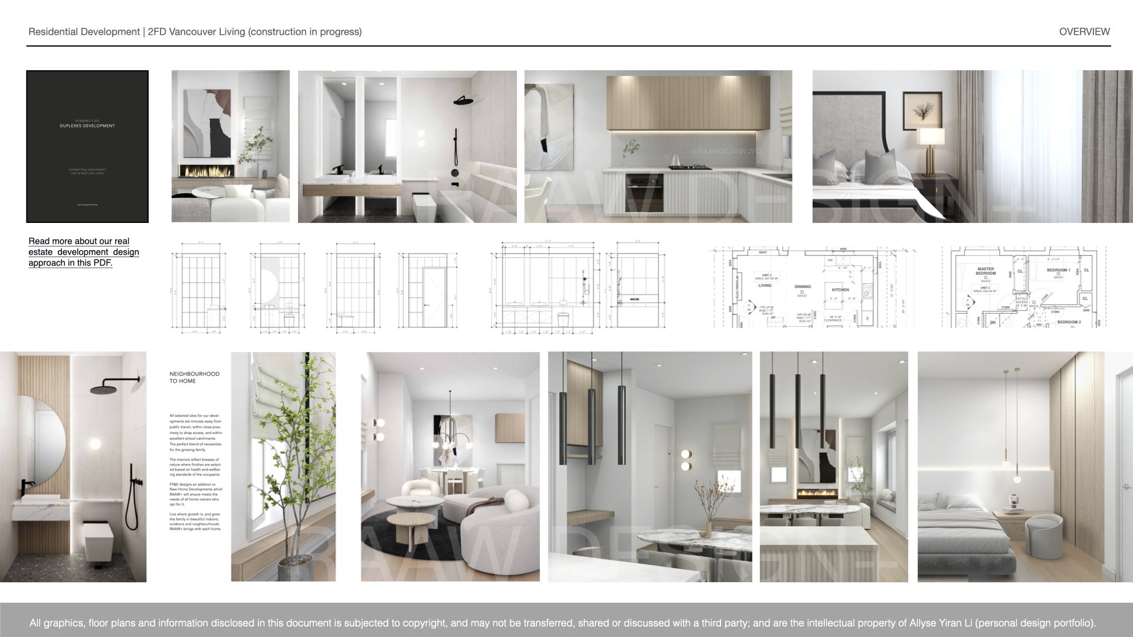OUR PROJECTS
As a Vancouver-based developer and development consultant specializing in small-scale multi-unit housing (SSMUH) parallel to research, we retrofit neighbourhoods through inclusive, design-driven solutions. Our design expertise spans commercial tenant improvements, residential and hospitality sectors —bridging the scales of private interiors and public urban spaces.
Our vertically integrated approach—combining construction, global sourcing, and development, aims to deliver financially viable projects grounded in execution. We don’t just design spaces: we engineer feasibility, ensuring our solutions address both upfront project goals and long-term communal values.
DESIGNER-DEVELOPER
+ SSMUH & TOA DEVELOPMENT: MULTIPLEXES TO MULTIFAMILY
RAAW development projects are capital projects with our whole and partial stakeholder involvement. Designed and executed by RAAW exclusively, they pivot on the spatial economics of internal life and communal living principles. We aim to strengthen urban inclusivity, both physically and financially.
As a boutique developer fuelled by visionary design instincts, our team of professionals collectively ensure high quality design and innovations are met with building sciences rooted in construction-best-practices, and balanced with feasibility and performance in mind. Every home we produce includes the standard package of 2-5-10 builder’s home warranty and the poetry of living in well designed built environments.
THE COMMERCIAL Sector
The complexities in navigating commercial projects have propelled our decision towards a design-build-only model in this sector. Initial budgetary conversations, spatial programming and schedule goals intersect with building permitting, often involving third-party consultants, strata landlord and the client team, amongst other critical dynamics. The commercial interior design sector is the only sector of our project undertakings where we strictly require clients to engage in a design-build process. All commercial projects follow our unique turnkey IGMP project process.
THE RESIDENTIAL SECTOR
+ New construction: CUSTOM BUILDS
All RAAW development projects are owned, designed and executed by RAAW exclusively. With perticularity details to the internal life, we uphold our design vision in each and every floor plan we deliver amongst our projects and properties. We do not take part in projects that are conceptual design-only.
+ New construction: multiFAMILY (and Mixed-use)
RAAW design can be recruited in early planning stages of multi-family and mixed-use multi-family projects so that an integrated project design (IPD) approach can be addressed. We are the interior design consultant that developers, architects, engineers and professional consultants seek to collaborate with in large scale multi-family midrise or high-rise projects.
Our approach to serving the larger project team begins before the marketing and presale stage. Setting project goals in marketing to establish the set of finish schemes, fixtures and appliance packages, optimizing unit layouts based on our unique assessment elevating the spatial economics of the internal life are some of many aspects we are involved with as ID consultants. We work collaboratively with the prime project contractor, the allied professional teams and the developer to creatively and systematically overcome cost related challenges, ensuring the design intent and quality is met with impact to budget.
+ REMODELLING AND FF&E
Custom interior remodelling design services are tailored to each individual client’s profile. We work with full scale renovation scopes involving residential BP and/or with partially defined scope. We engage home occupiers and project stakeholders early in the design-planning process to ensure we deliver design driven solutions that are within our client’s budget while meeting the design standards we uphold.
THE HOSPITALITY SECTOR
Our work in hospitality projects range from domestic to international, leveraging our urban design expertise: beginning with lot and zoning analysis, municipal consultations, and assembling the project team. As owner representative, our role as the project manager is a design-led one. Understanding intricate urban to interior dynamic and the design execution of a project enables a refined approach to project feasibility analysis in our IGMP project model. Our capacity as a 5M insured GC (RAAW Contracting Ltd.) provides construction backed-design solutions that truly enables an integrated project vision.
All private residences are subjected to client approval for the showing of home photos, renderings and design related material. RAAW +design holds limited ability to showcase private residences online. Please make a request for the project(s) you would like to view for further information.


